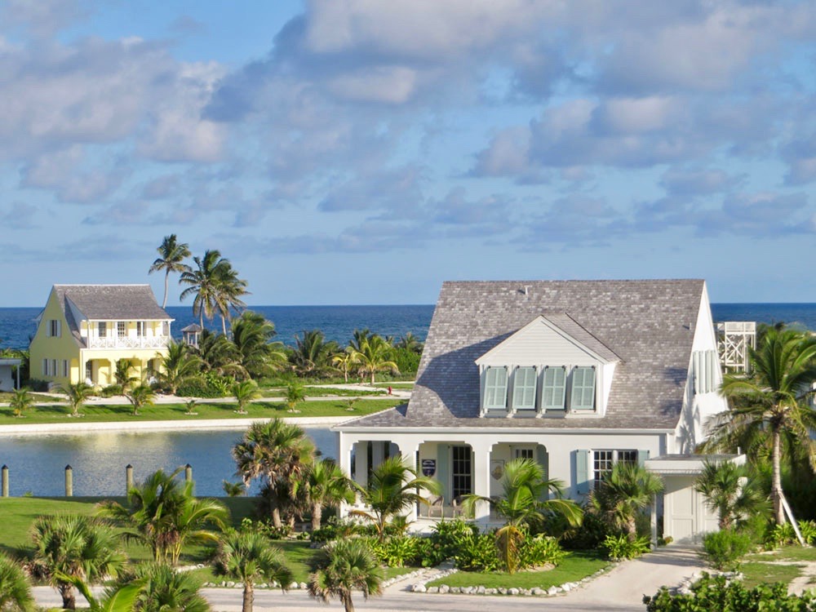
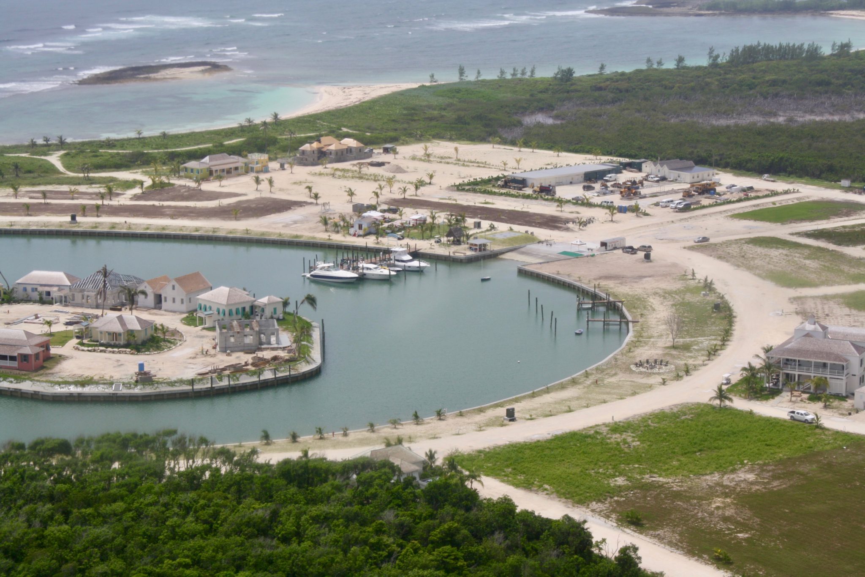
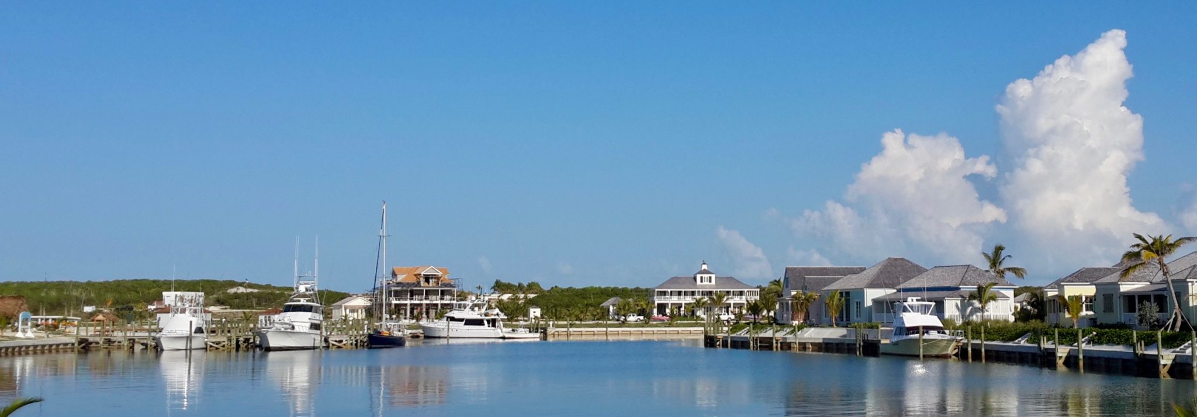
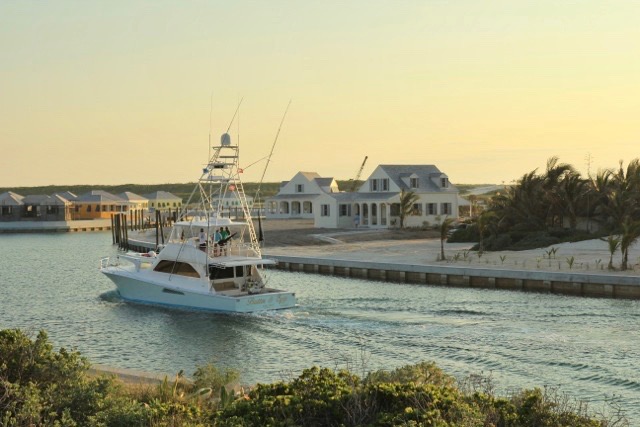
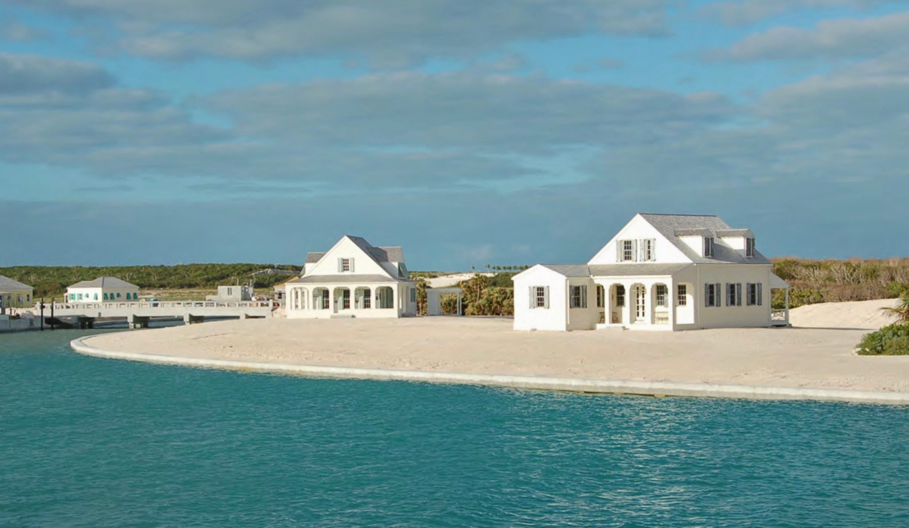
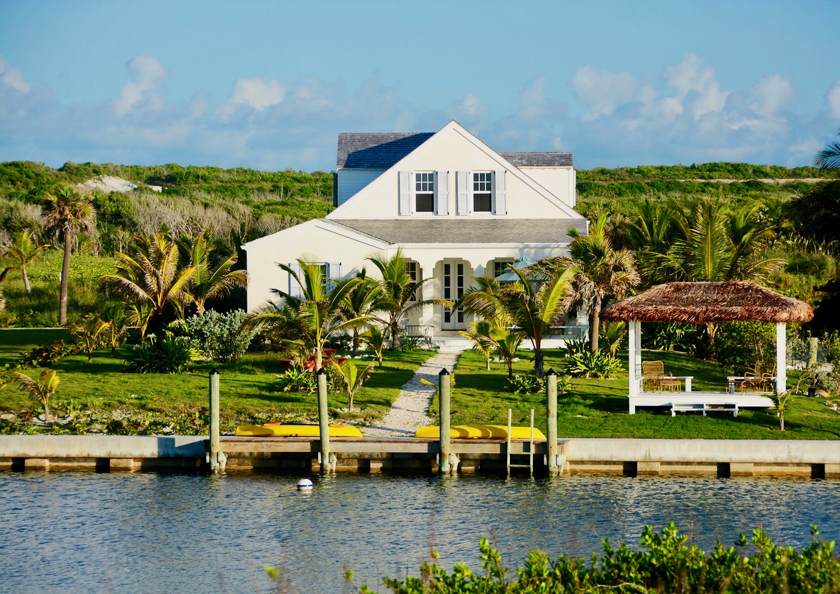
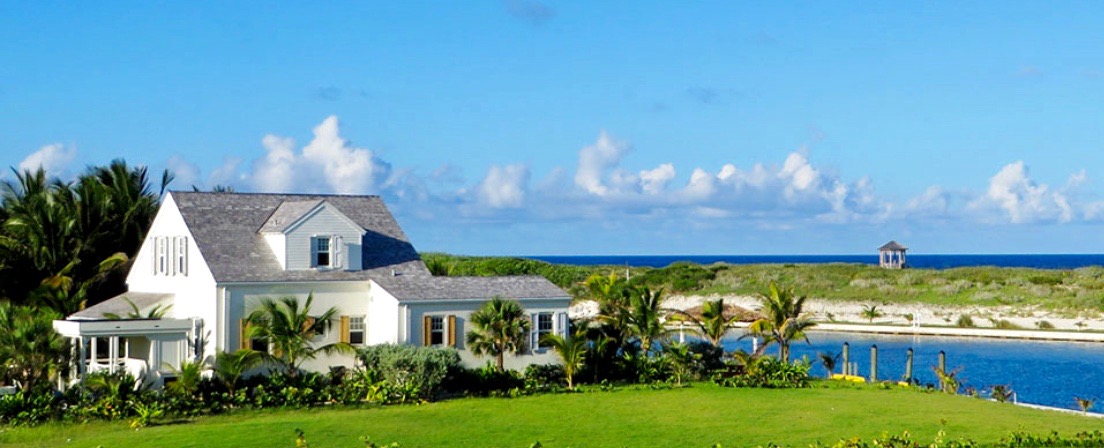
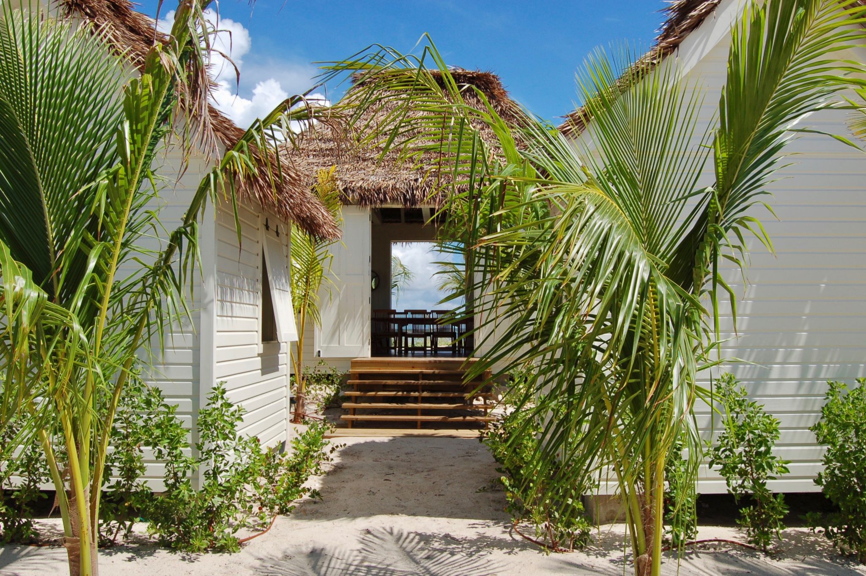
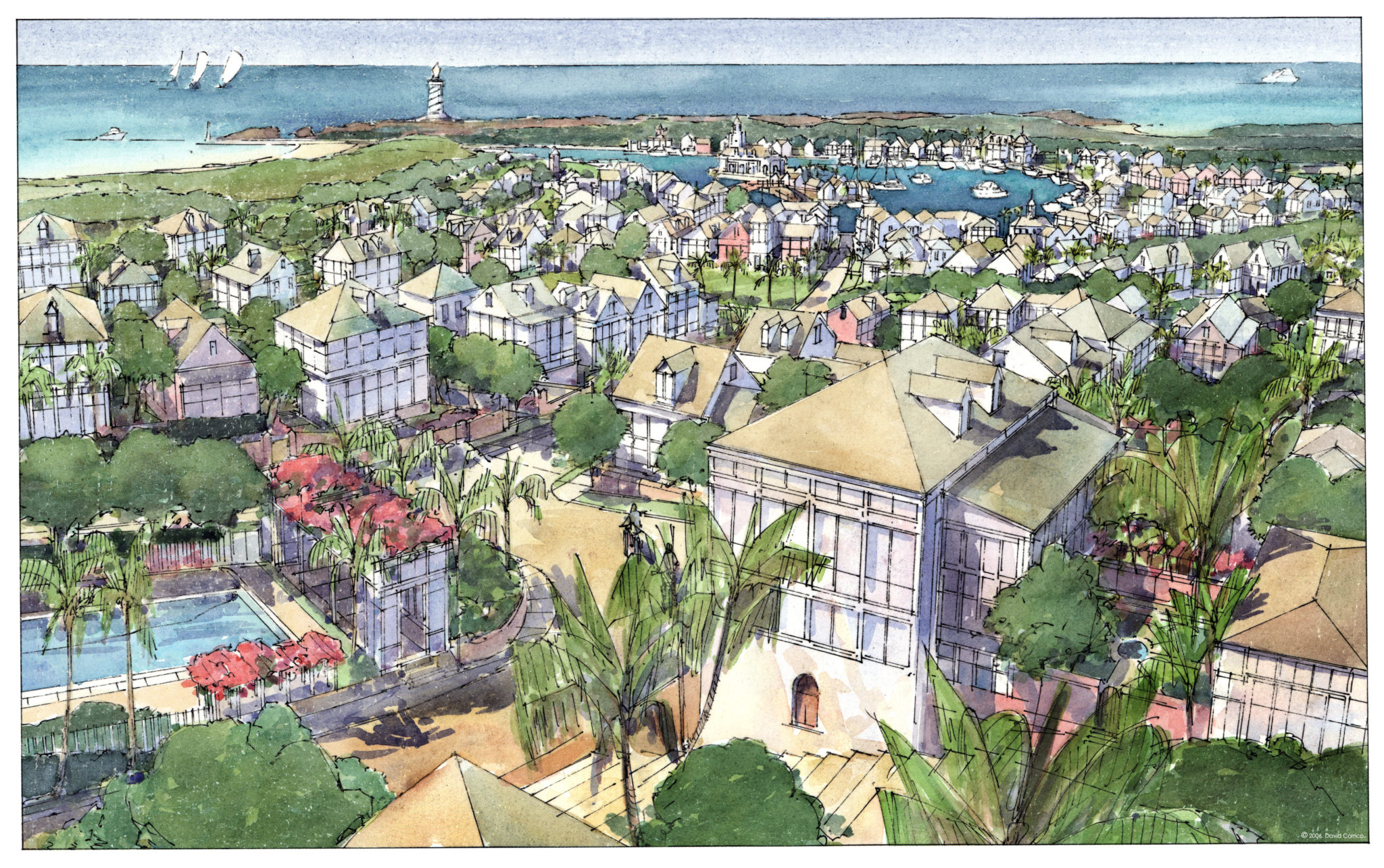
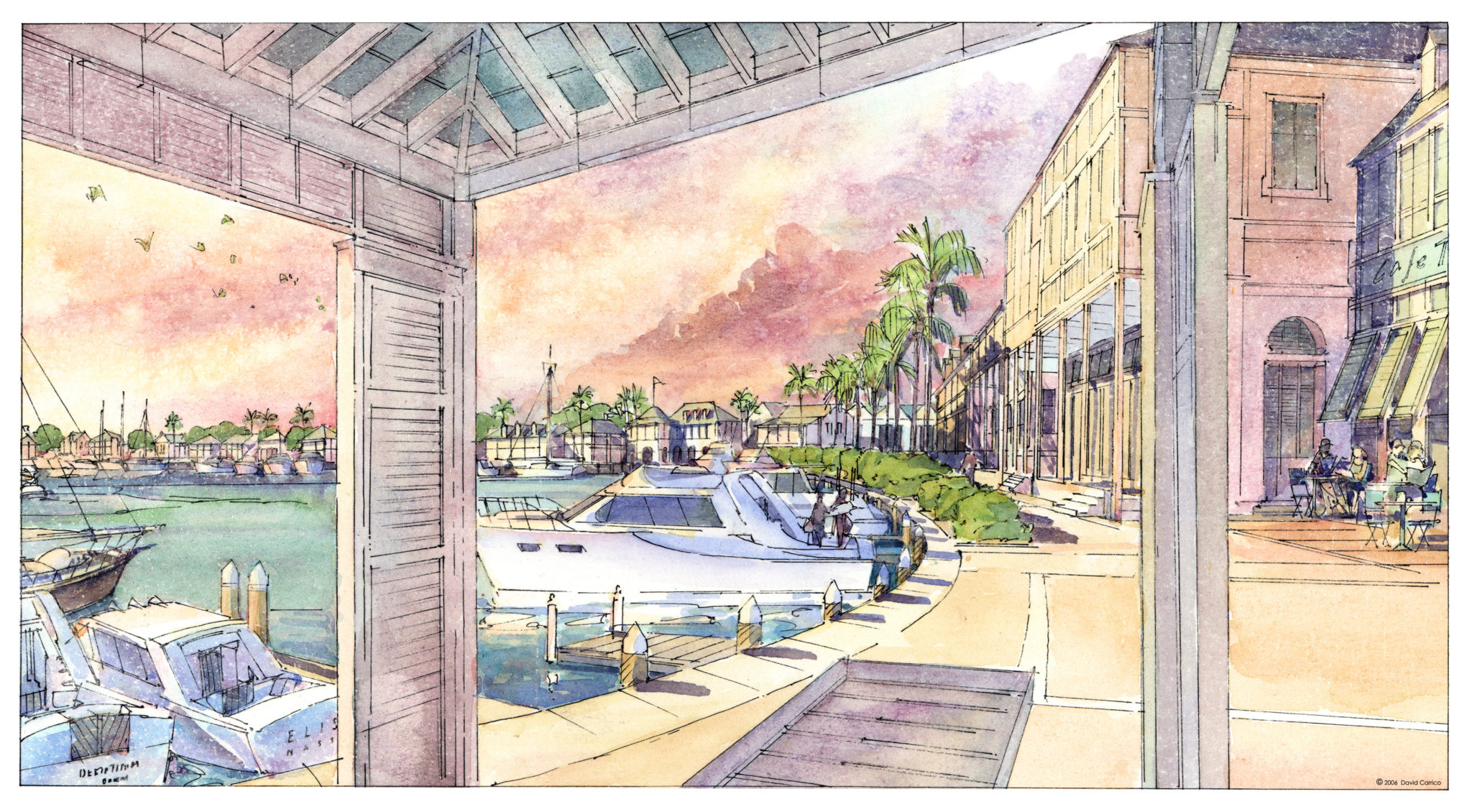
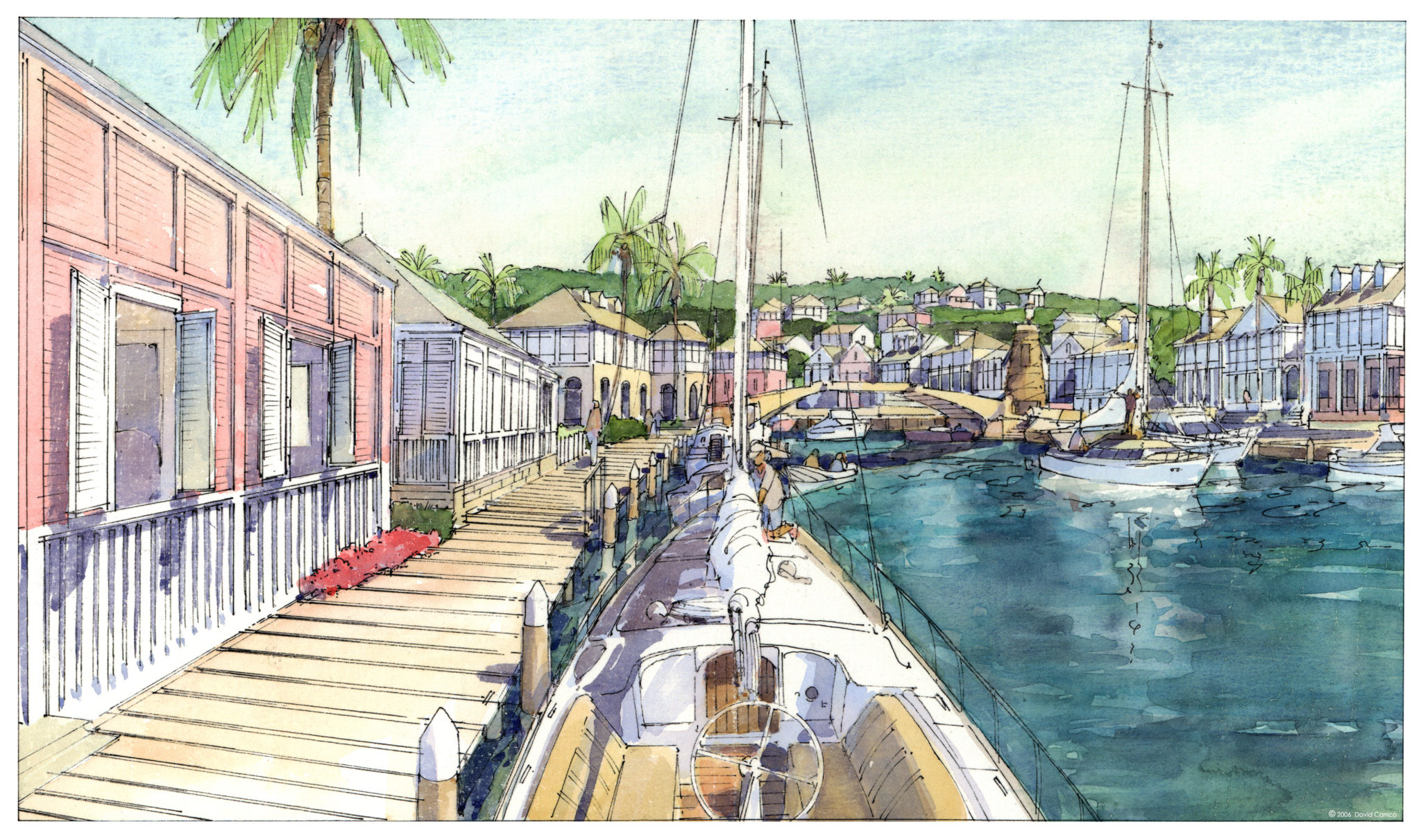
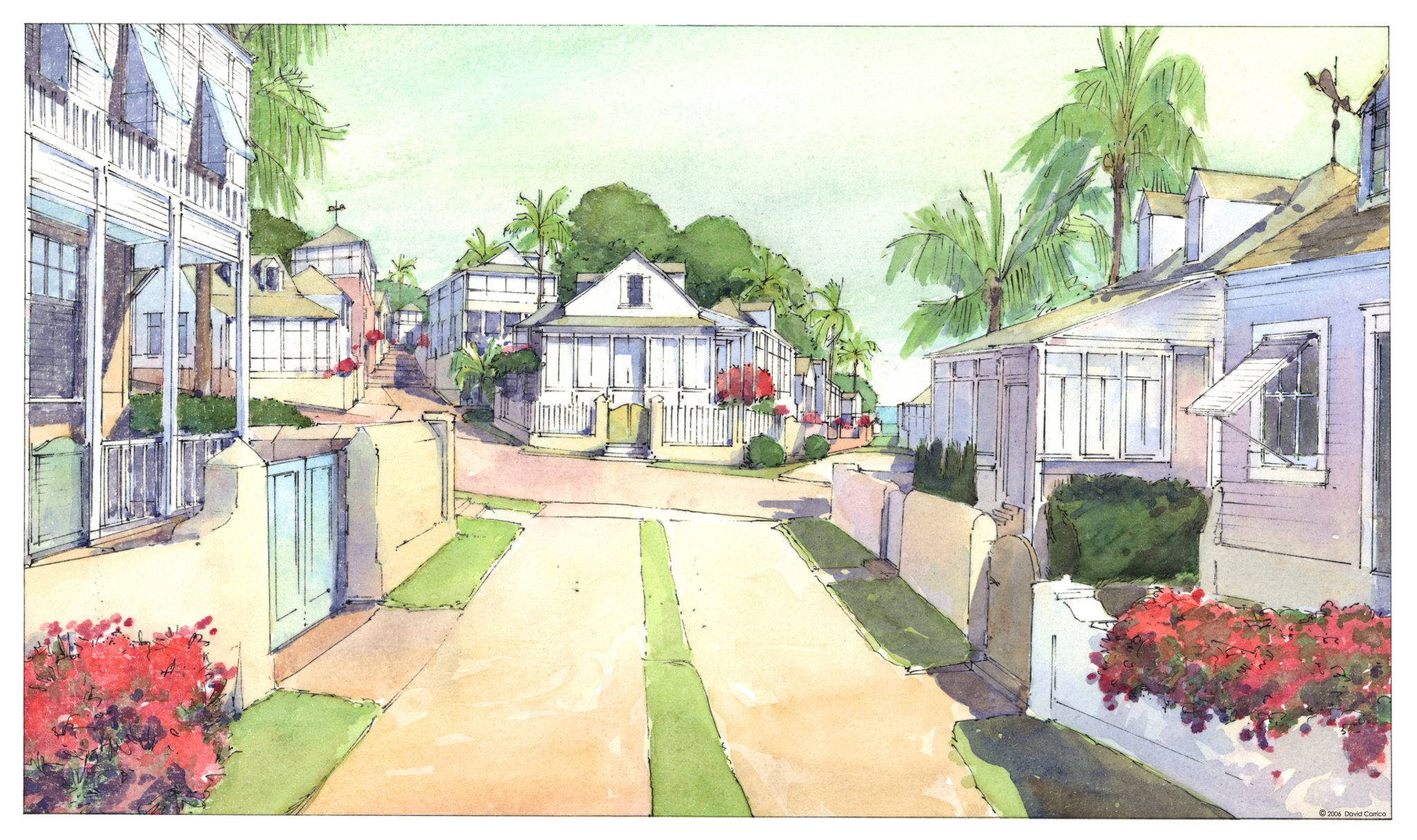
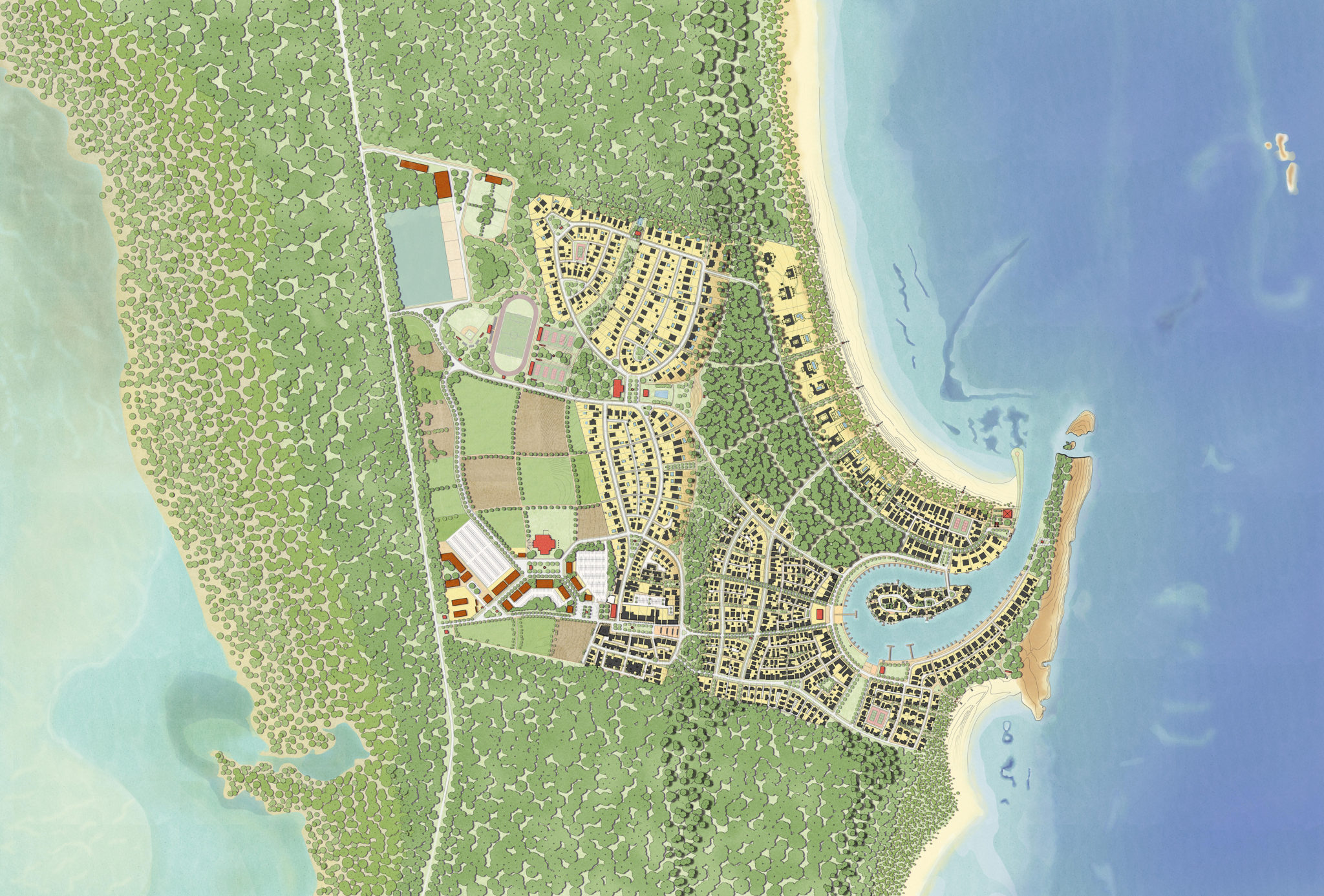
Key Facts
-
2006
Designed
-
320 ac.
Project Size
-
Orjan Lindroth
Client
Program
-
450
Units
About Schooner Bay
Located on the Atlantic side of Great Abaco Island, Schooner Bay is a town steeped in the architectural and design legacy of traditional Bahamian settlements. The site offers the only harbor opportunity on the Atlantic coast of the island for twenty miles in either direction and features sweeping views of the ocean. It will comprise two neighborhoods centered around a generous harbor, and features a continuous promenade lined with shops, restaurants serving locally grown food, and other mixed-use buildings, generating a civic and commercial vitality. All daily needs are intended to be met in this center by foot, bicycle, or golf cart. An island in the harbor also offers cottages as part of a boutique hotel program. Schooner Bay will be a model for the future growth of Great Abaco, redirecting the regional development trend away from sprawl and towards environmental and community responsibility.
Schooner Bay utilizes both design and technology to achieve the highest standards of sustainability. A buffer along the beach front will preserve natural dunes and vegetation. Landscaping will consist of native species that flourish naturally. A contiguous greenway permeates the site, designed to preserve the preferred habitat of the Bahamian parrot, which migrates through the area annually. All aspects of the civil engineering and infrastructure are also handled as environmental planning opportunities. These include strategies for reducing energy use, such as shading devices, geothermal cooling and walkable (zero-emission) neighborhoods; advanced stormwater and wastewater management strategies, including pervious pavements, greywater reuse, and catchment and storage strategies, and zero-waste generation. Waste will be recycled, composted, or incinerated. In addition, a program that extends to the greater Bahamian community called the Commons has an agricultural component that will, along with the area fishery, provide fresh and local sources of food on-site, and education to the larger community on sustainability and health. The program will be hosted at Schooner Bay’s new South Abaco Community Centre.
Building types and streetscapes are arranged according to the local transect, and the scale and design of the architecture is inspired by the Caribbean vernacular, as seen in Harbour Island and nearby Hope Town. Buildings are primarily cottages, relating to the street with small masonry walls, hedges and fences. Screened porches offer semi-private space, temperature regulation, and reflect the character and tradition of the Bahamas.
Development Approach
- Expanded frontage: new harbor = longer, 100% controllable coastline + more water view lots
- Self-sustaining & light imprint program: community farm + clinic + geo-thermal cooling + pervious pavements + greywater reuse + catchment and storage strategies + zero-waste generation-- recycled, composted, or incinerated
- Nature restored & revered: new harbor replaced distressed, polluted bog + beach front buffer preserves natural dunes and vegetation + large greenway preserve serves as Bahamian parrot corridor
- Low-impact mobility: foot-traffic + bicycle + golf cart + minimal auto use in village
Defining Design Details
- Bahamian traditions recovered: return to coastal settlement pattern misguidedly abandoned in pursuit of walled, all-inclusive 20th century resorts
- Harbor as central square: focal point for the village + where all roads terminate
- Sustainable landscape: new plantings of only native, xeriscape species that flourish naturally
- Bahamian village fabric: building stock primarily of compact, 1-1/2 story cottages
- Local vernacular elements: low masonry garden walls + hedges + fences + screened porches + terraces
Project Categories
Project Website
https://schoonerbaybahamas.com/Media
Schooner Bay Architects honored for excellence
From: The GuardianBy:
Smart progressive growth
From: The Nassau GuardianBy: Staff
