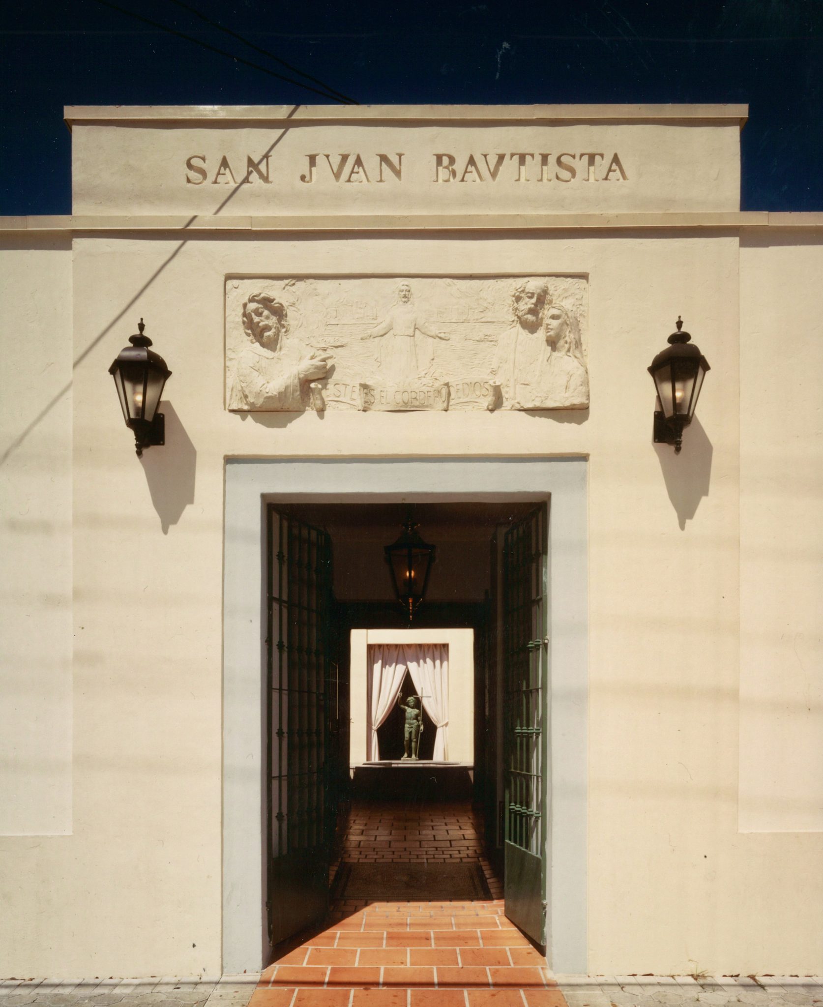
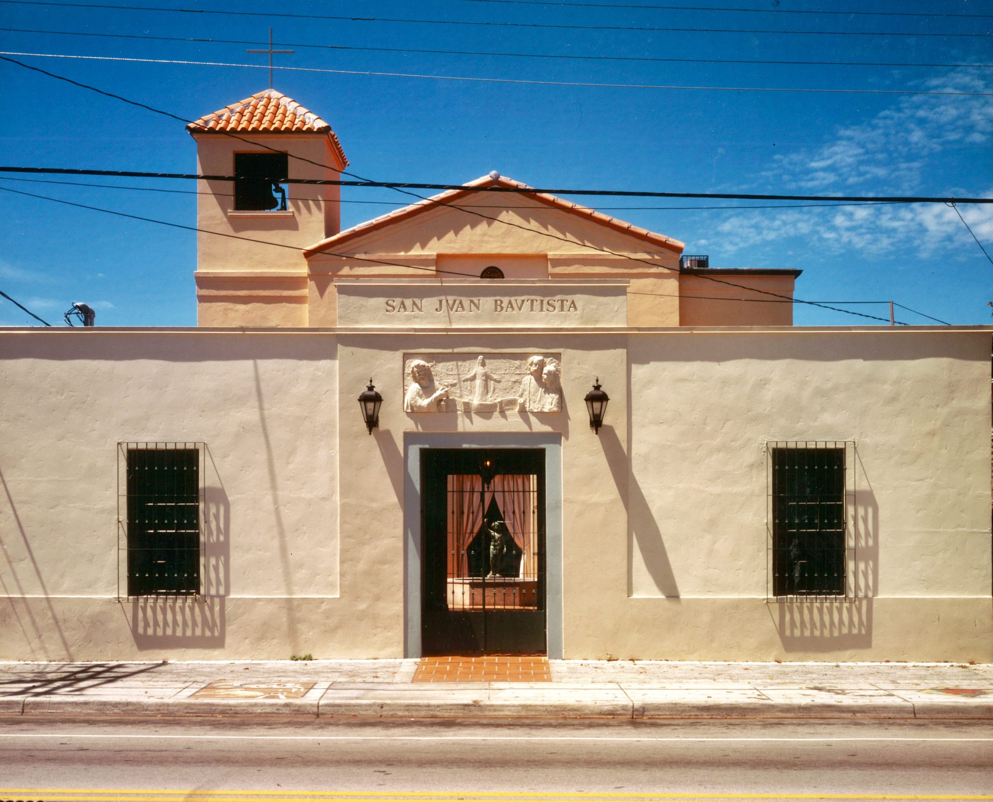
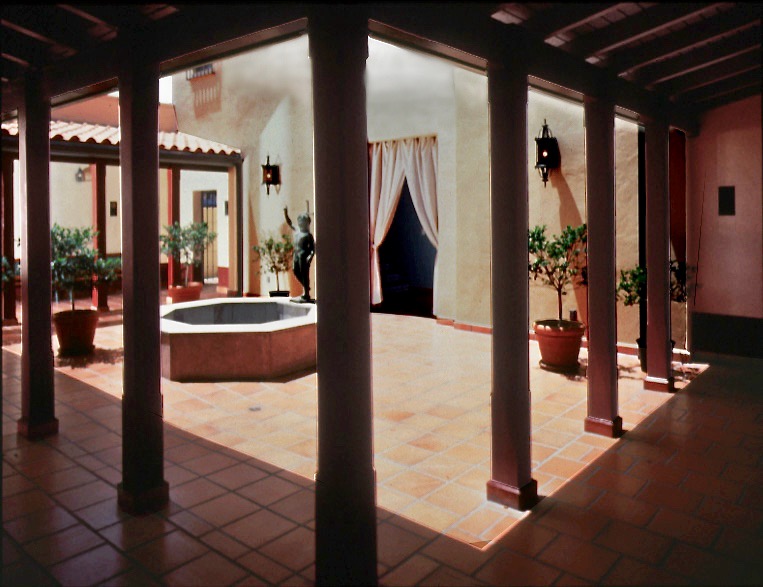
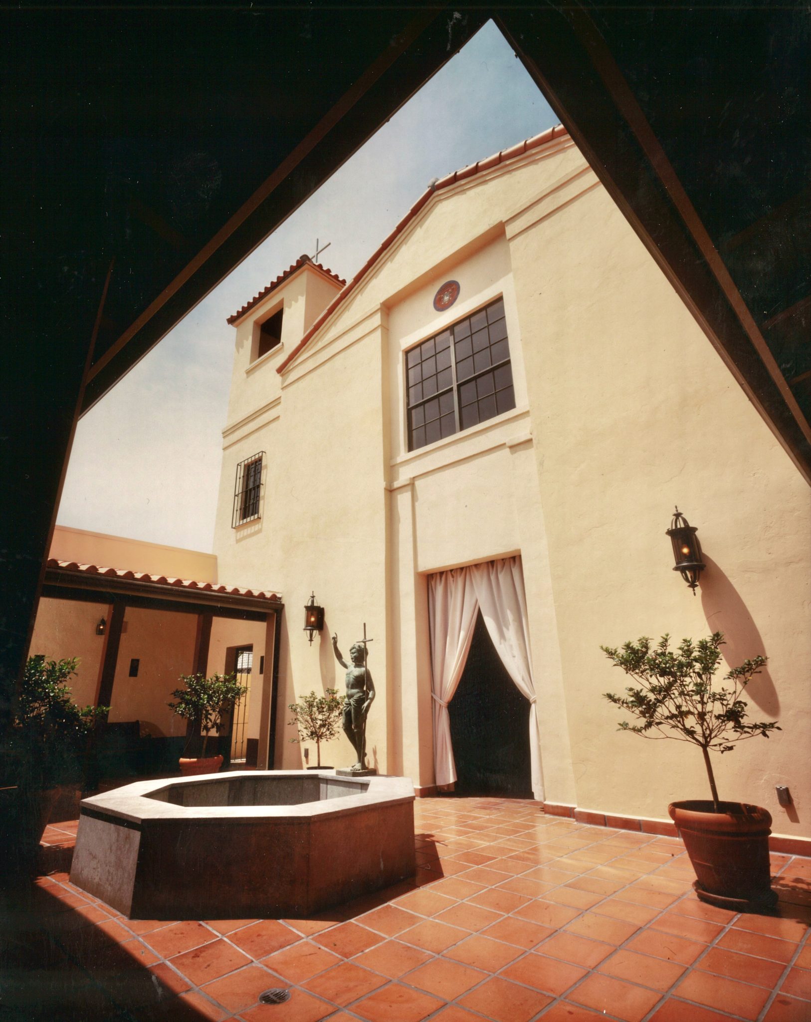
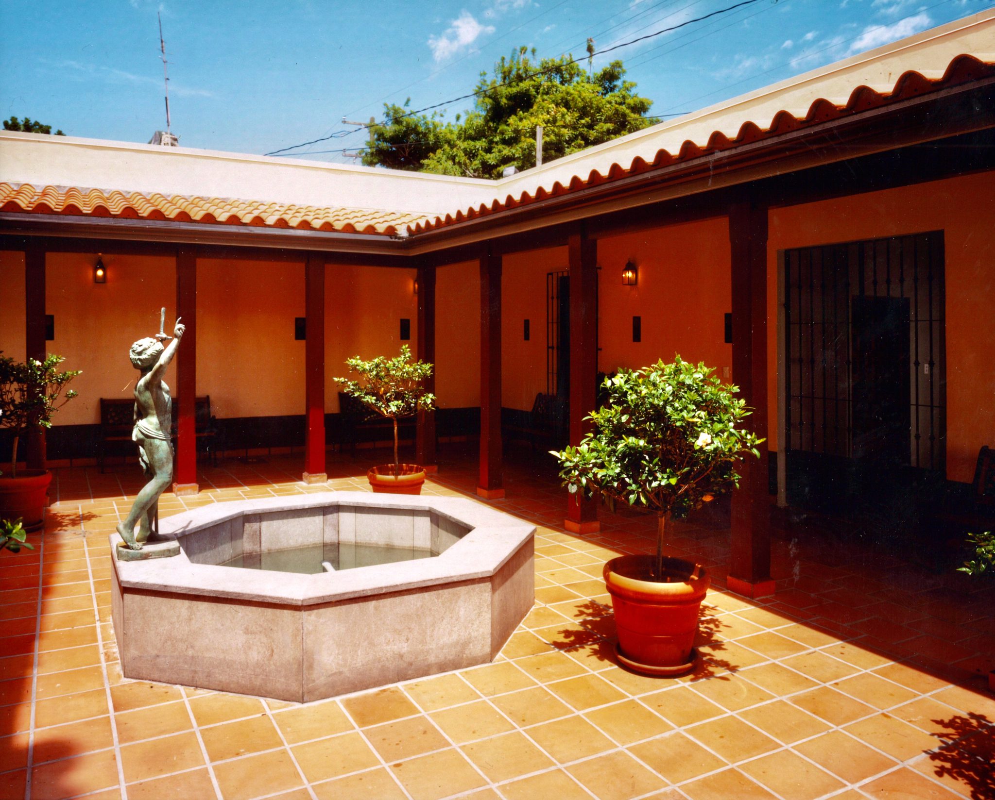
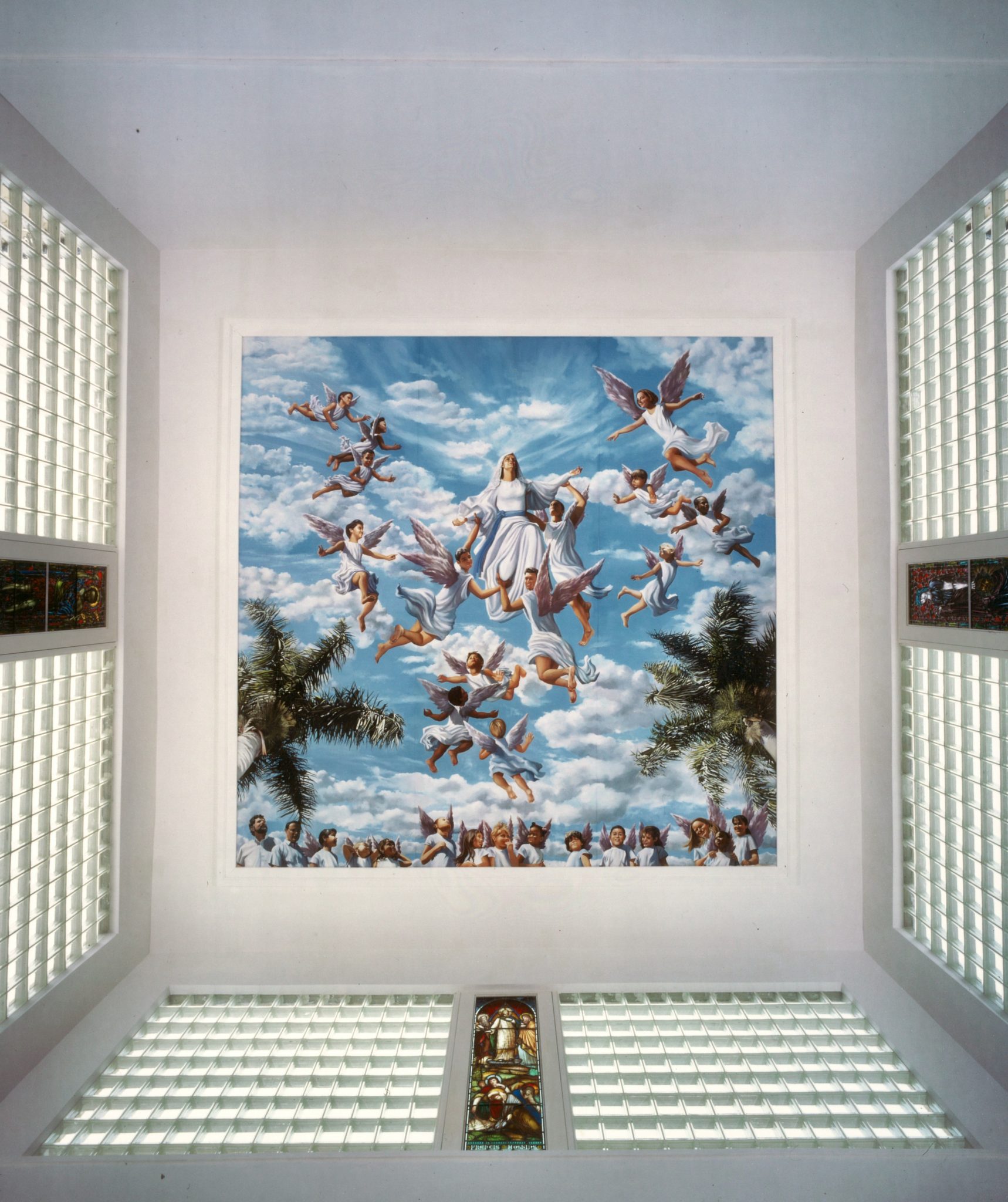
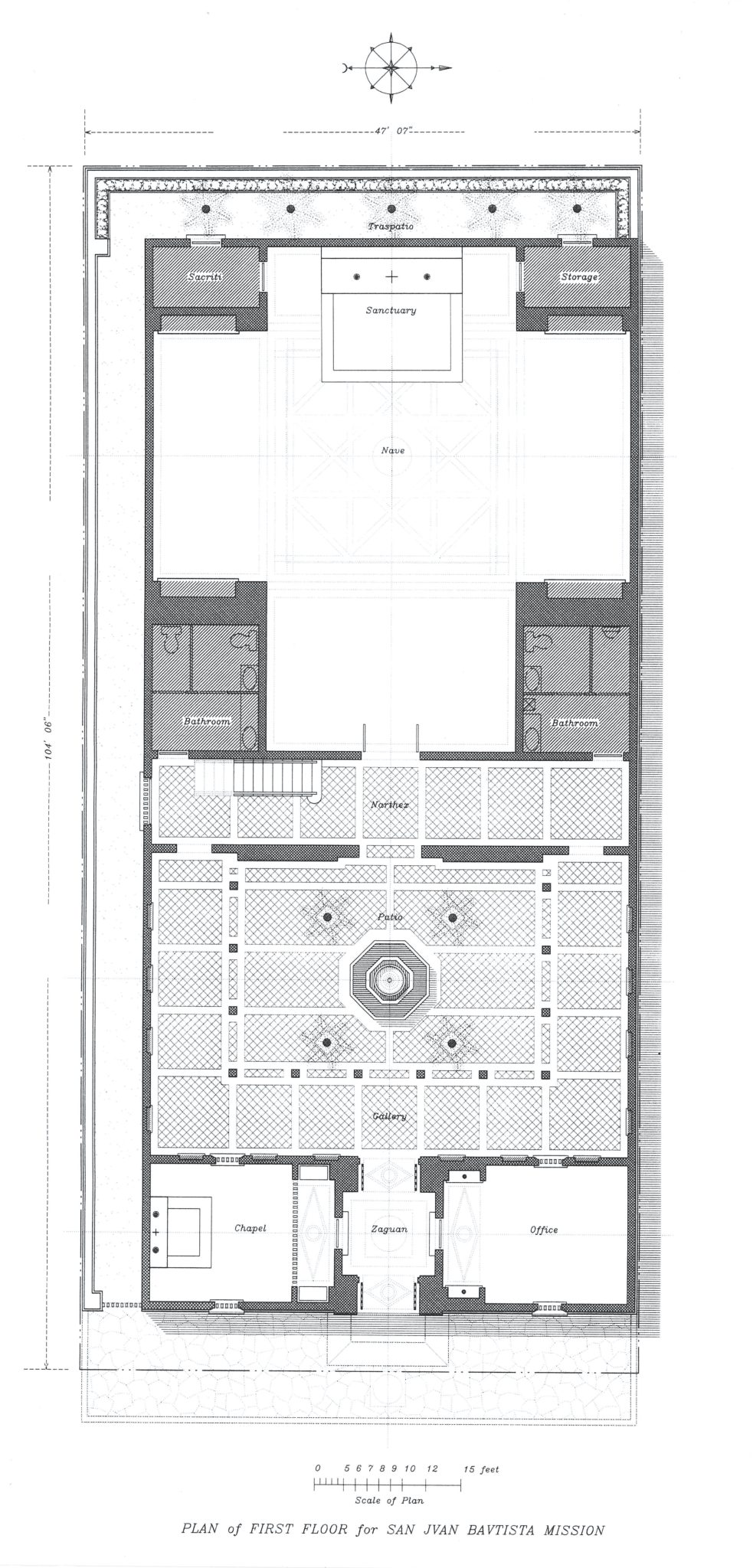
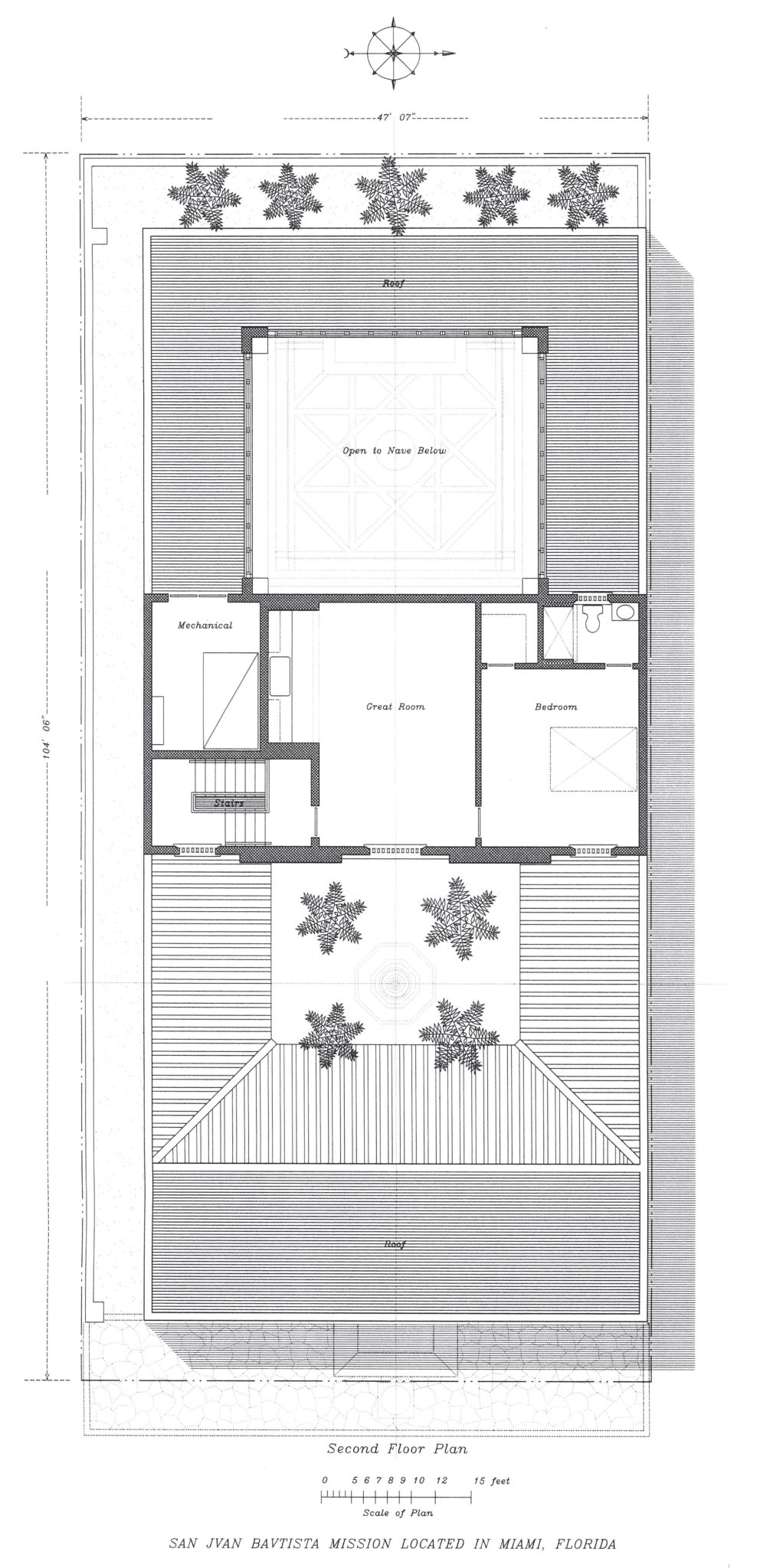
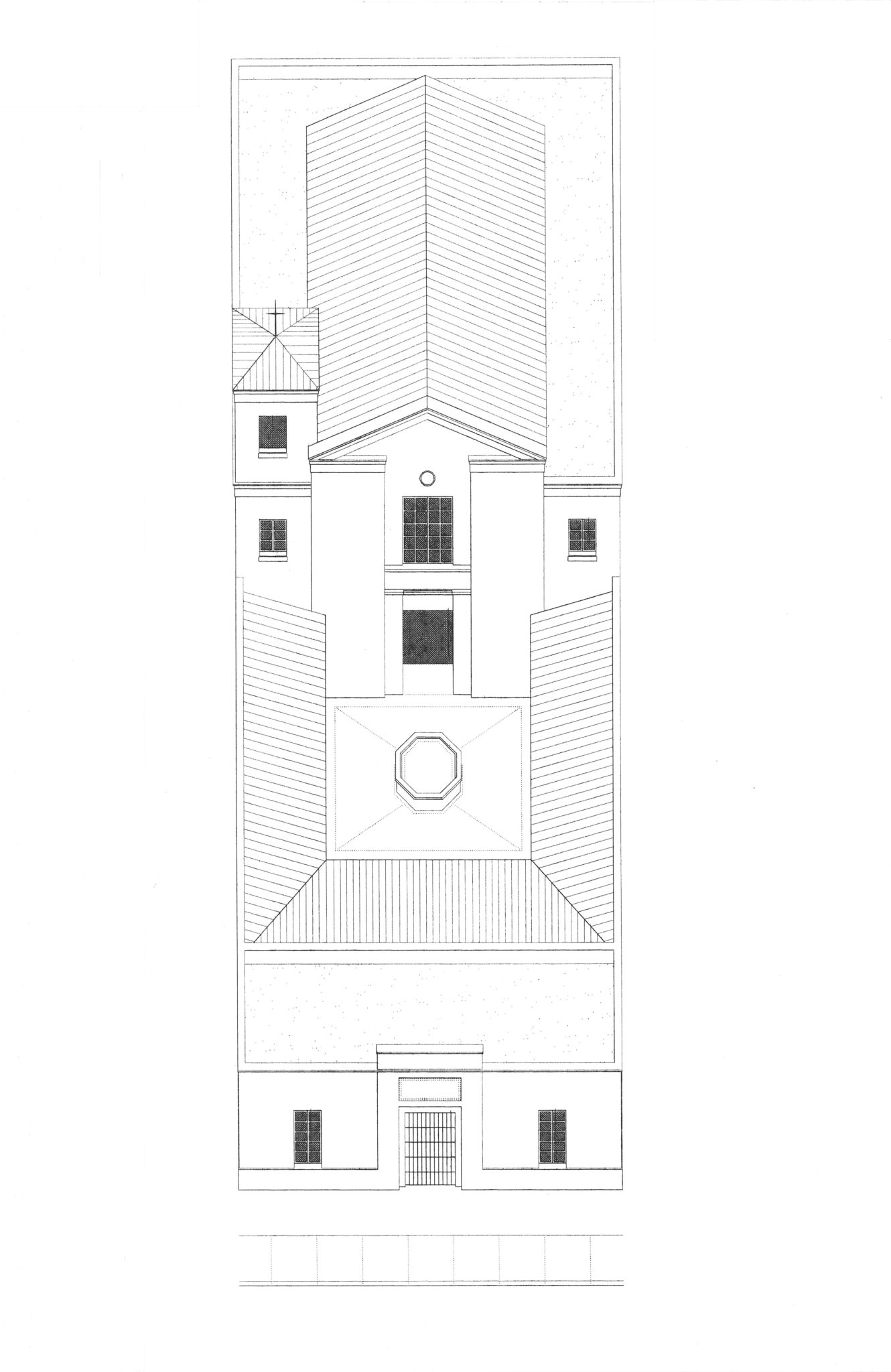
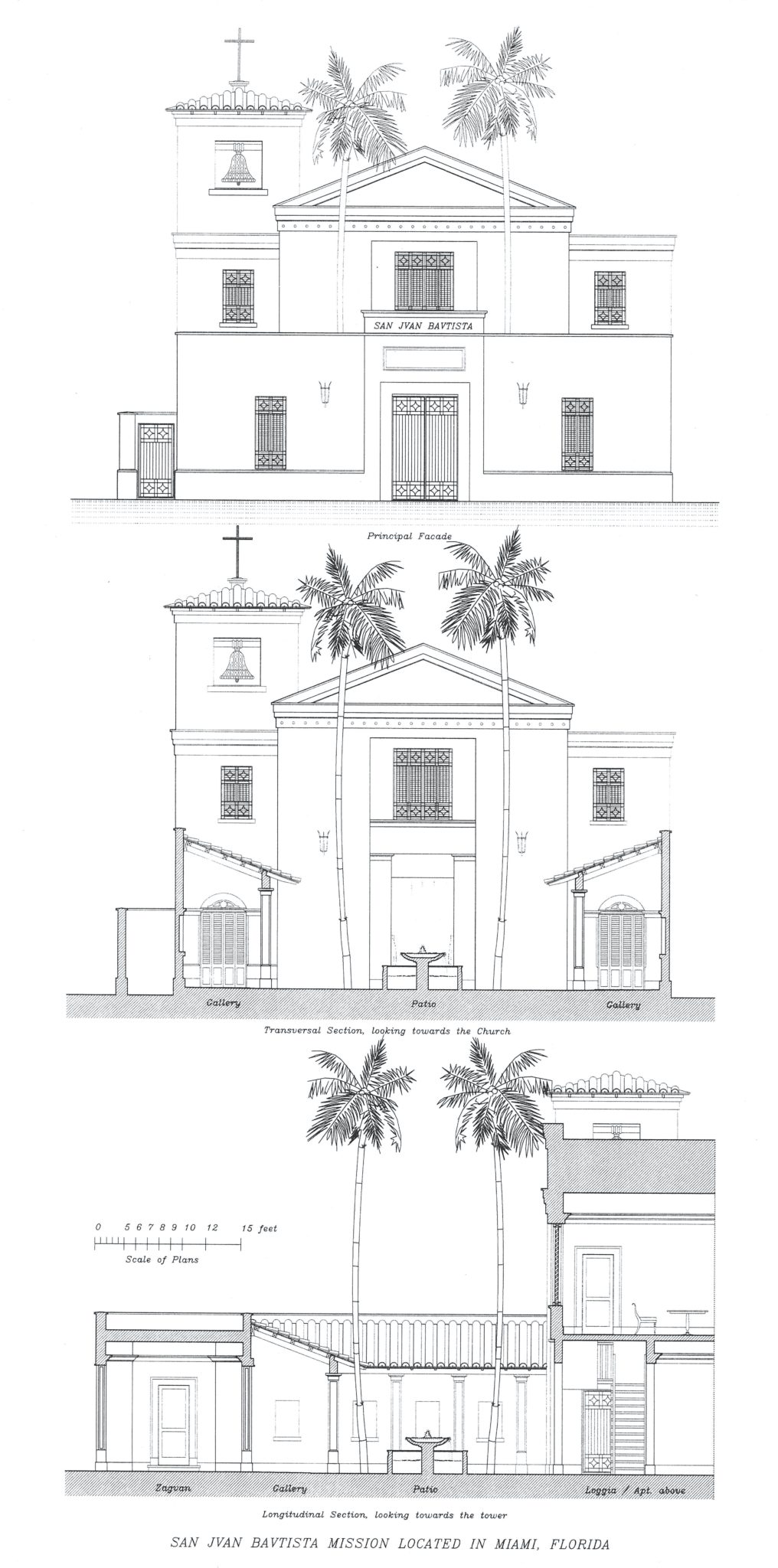
San Juan Bautista Mission
Miami, Florida Project Image Gallery Project Information View All ProjectsKey Facts
-
1989
Designed
-
0.1 ac.
Project Size
-
Fr. Jose Menendez
Client
About San Juan Bautista Mission
This mission church in Miami’s Wynwood Neighborhood represents the combined efforts of parishioners, local professionals, and neighborhood residents. In conjunction with the Archdiocese of Miami, these individuals volunteered their time and resources over the course of six years to making the project a success, despite a non-existent budget. Included in this group were several university students who initiated the design and selflessly dedicated their time to its development.
The Mission works as a small outreach facility for the Catholic parish of Corpus Christi, which was fractured by the construction of a new highway in the 1960s. This physical barrier further distanced the community’s poorer, more disenfranchised sectors. The Mission building affords these parishioners the opportunity to once again walk to church or other social events without having to drive to the main parish complex. While it functions primarily as a place of worship, it also provides numerous possibilities for neighborhood interaction by hosting a variety of activities, including those of other civic institutions. Finally, the Mission serves as a resource facility for the largely poor Latin American residents of the area, providing medical, legal, and financial counseling, as well as immigration advice.
The building’s design clearly alludes to the traditional neighborhood churches of Latin America and the Caribbean, offering a courtyard as a refuge from the hectic urban environment outside. Located on a 50 ft x 104 ft lot, the building makes optimum use of its site with minimum side and rear setbacks and the placement of its front building at the edge of the sidewalk. This single-story wing houses an office and a small chapel. The front facade is a simple wall with modest decoration framing the entrance opening. The zaguan is a shaded vestibule that connects the street to a sun-lit, cloistered courtyard containing an octagonal baptismal fountain and a bell tower. The inner nave of the small church is in the shape of a cruciform with a centrally positioned altar. Large clerestory windows flood the space with light, and a figurative ceiling mural by a local artist provides a strong ornamental feature.
The Mission building has helped to foster civic pride and solidarity in the neighborhood and stands today as a monument to a shared sense of goodwill and hope for the community’s future. It has become a catalyst for additional urban improvement projects, including a university-sponsored design charrette to masterplan the neighborhood’s development.
Development Approach
- Urban infill: optimum use of a small site with minimum setbacks and central courtyard
- Connection to the street: entry gate and windows allow views into chapel, office and courtyard
Defining Design Details
- An art collection, curated by the pastor, represents the symbolic religious journey from the profane to the sacred. One begins in the desert, with the gravel frontage overlooked by a relief of St. John; enters the building renouncing original sin by stepping on a mosaic of the Garden of Eden’s snake; encounters baptismal cleansing at the fountain, with a statue of St. John the Baptist reminding us of his role in the initiation of the sacrament; proceeds into the sanctuary where clerestories invite one to look at the ceiling, a large canvas representing the celestial goal of the journey, with many of the painted figures portraits of the pastor and his angelic volunteers
