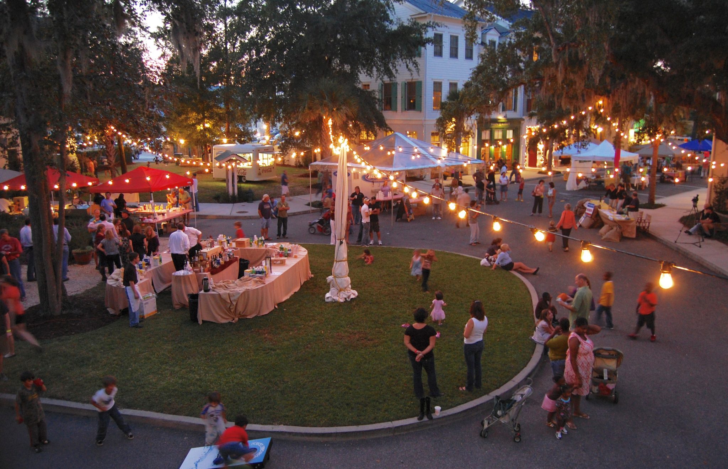
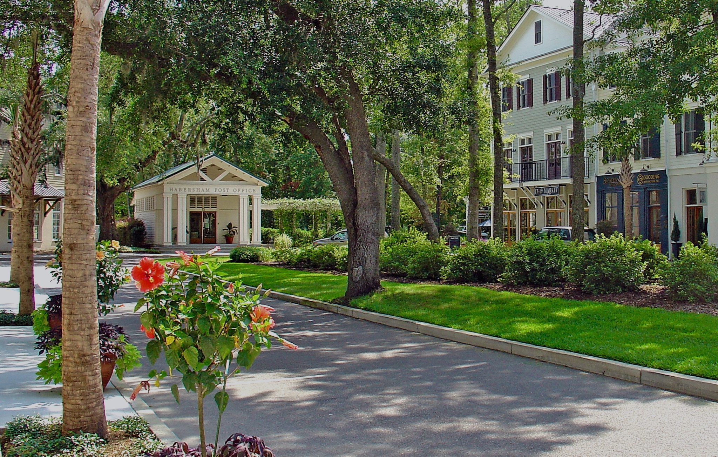
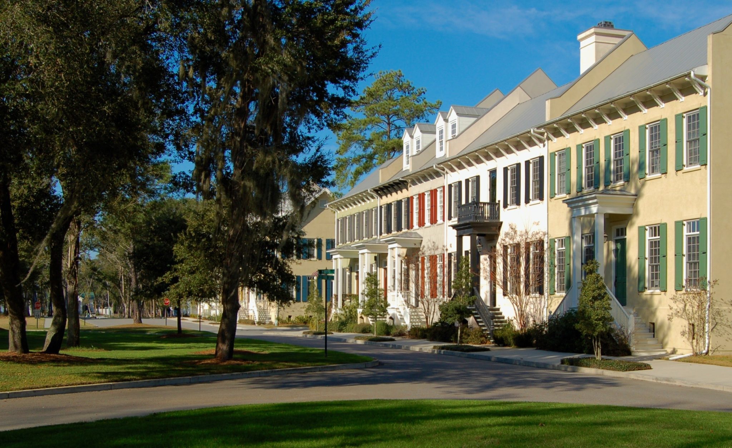
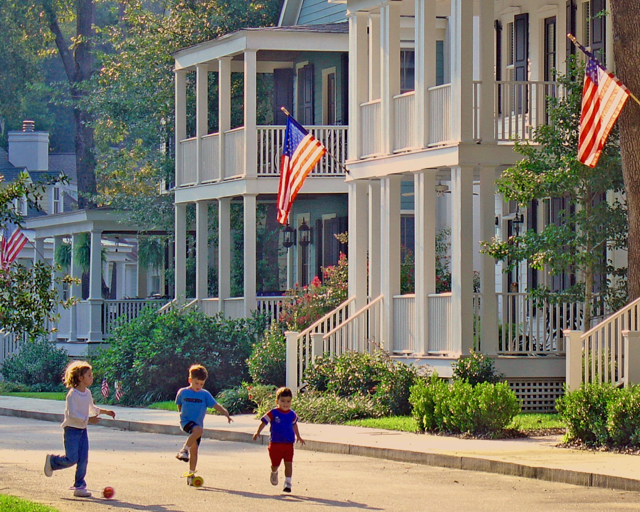
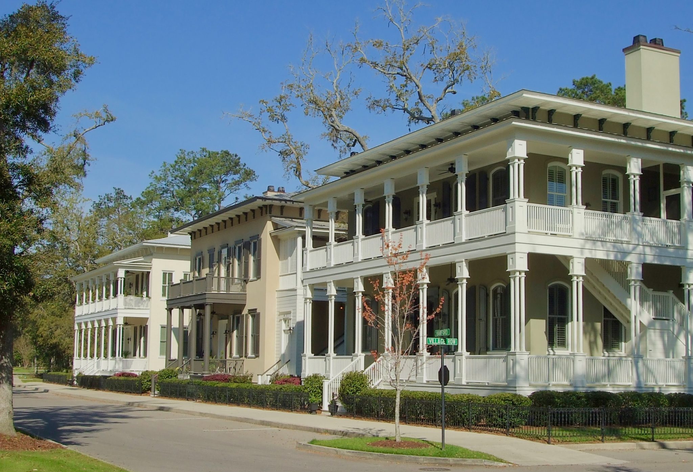
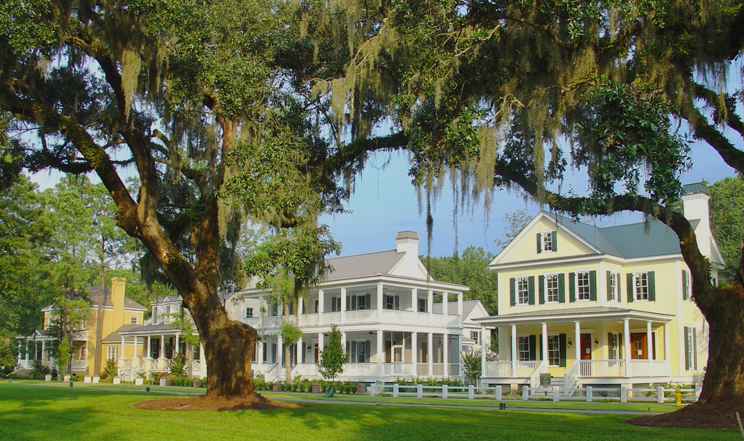
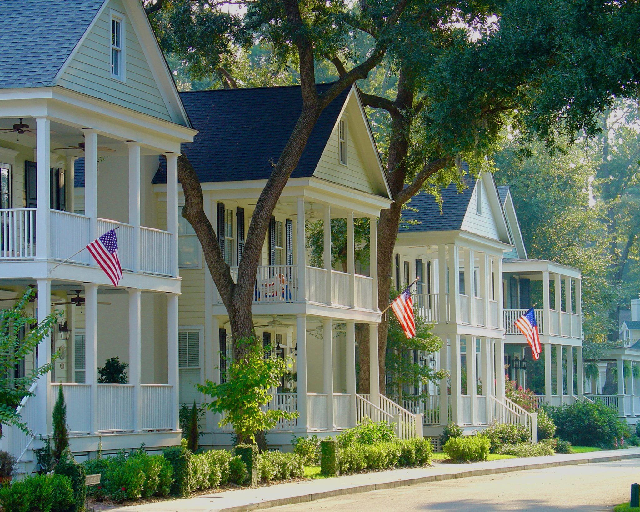
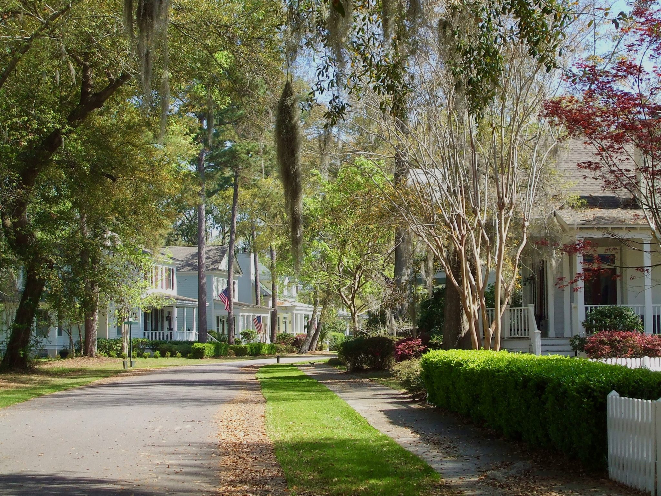
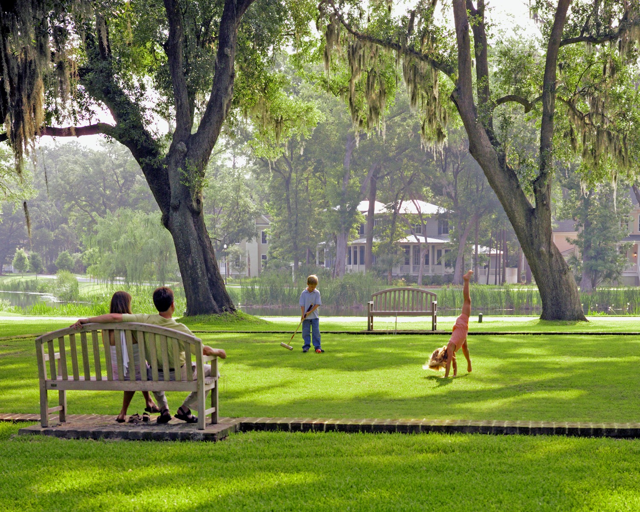
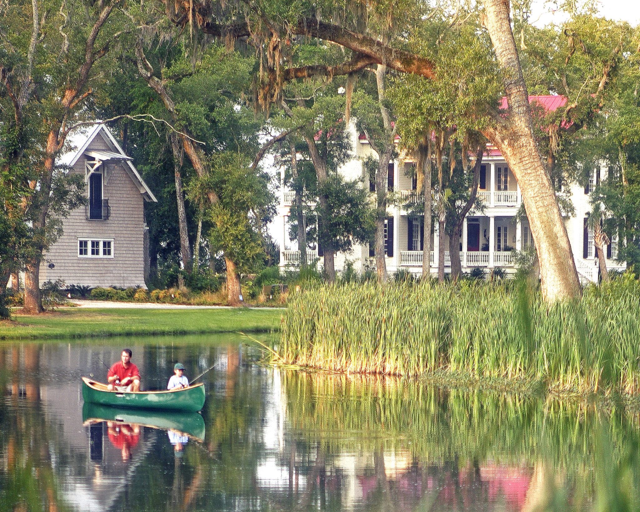
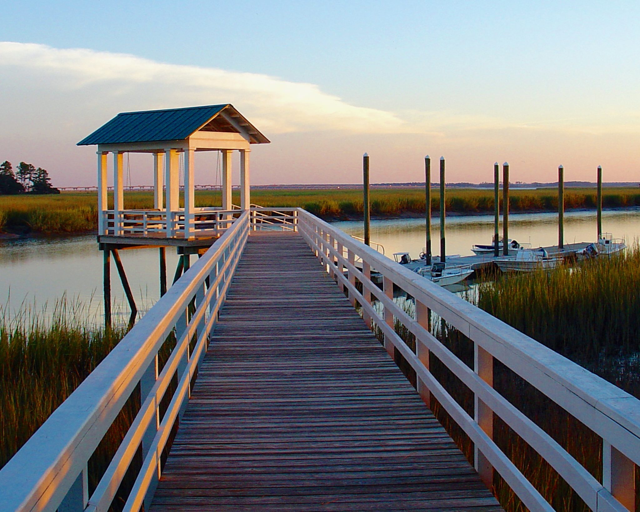
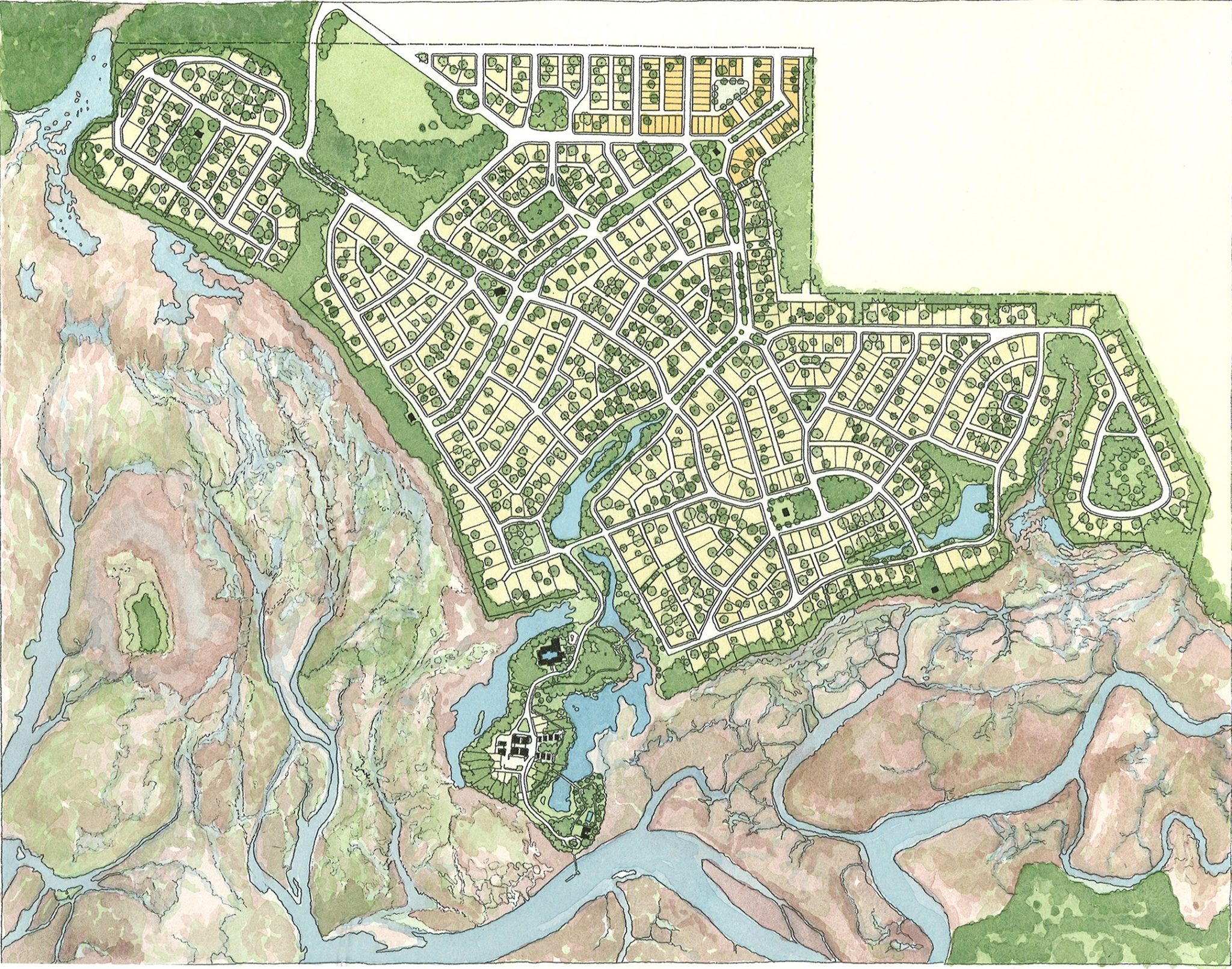













1996
Designed
276 ac.
Project Size
Habersham Land Company, Robert Turner
Client
1,120
Units
28,000 sq.ft.
Retail Space
Located south of Charleston, Habersham provides the Lowcountry with a viable alternative to suburban sprawl. The town is positioned along an inlet less than a mile from the intercoastal waterway and continues the tradition of beautiful coastal towns. With its sizable town center, Habersham will serve as the urban hub for surrounding villages.
The architecture of the project respects the local vernacular, taking into account the expert methods employed by traditional designs for ventilation and cooling. These sustainable design methods, forgotten or ignored by conventional builders, are mandated by the architectural codes that accompany the plan. The building types are designed and located on the plan according to their levels of urbanism. Along with the different street sections, the broad assortment of building types will provide a varied and authentic environment. This permits a single development to capture a wide variety of homebuyer market segments. In addition, the compatibility ensured by the code maintains high property values and the flexibility of switching to the most marketable building
product without redesigning the entire plan. Seventy-three acres of the site have been preserved for parks, common areas and natural drainage basins. Mature vegetation along the marsh edge create a natural windbreak and an inviting habitat for wildlife. The Town Founders worked with environmental groups and governmental agencies to meet residents’ needs while preserving the inherent beauty of the site.
Using narrow paved streets allows more vegetation to absorb runoff and to filter impurities from the runoff. Some streets have sidewalks on only one side further reducing the amount of paving. Green fingers of vegetation between structures are another means of filtering runoff. The most expensive filtration method used in Habersham is a constructed wetland. Even in the most urban areas, stormwater management is carefully considered. Many of the live-work and townhouse units have formal interior courtyards that utilize paver blocks with gravel and planted joints, while the parking lots behind the buildings use pervious gravel paving.
